

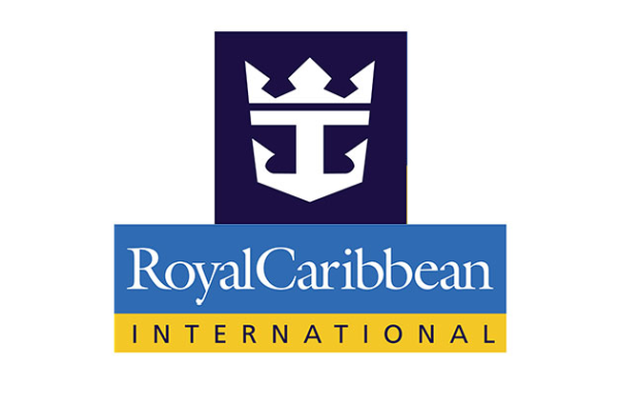
Want to skydive? How about playing with the kids in bumper cars? The Anthem of the Seas offers both, and more. In an astounding engineering feat, this ship boasts innovative firsts. Watch the skies with the kids in the North Star observation capsule. Play basketball, go roller skating, and even attend circus school in Seaplex, one of the largest active space at sea.
Kids adore the Anthem of the Seas for so many reasons, not least of which is the H2O Zone water park, just for them. Adults can get away to the Solarium for quiet swim and relaxation. Have fun with the whole family in the pool with a retractable roof, rain or shine. You can also enjoy poolside movies!
Anthem of the Seas sports over 15 dining options, including Jamie's Italian from Chef Jamie Oliver. Chops Grille, Wonderland Imaginative Cuisine, Izumi Japanese Cuisine, and Michael's Genuine Pub are also on the menu.
Hit up Casino Royale if you feel lucky, or stare in awe at the aerial entertainment on display at Two70°, which also boasts an ice bar. If you’re musically inclined the Music Hall has tons of live tunes.
| Build Year : 2015 |
| Length : 3478.00 |
| Speed : 22.00 |
| Capacity : 4180 |
| Deck Quantity : 18 |
| Balancer : Yes |
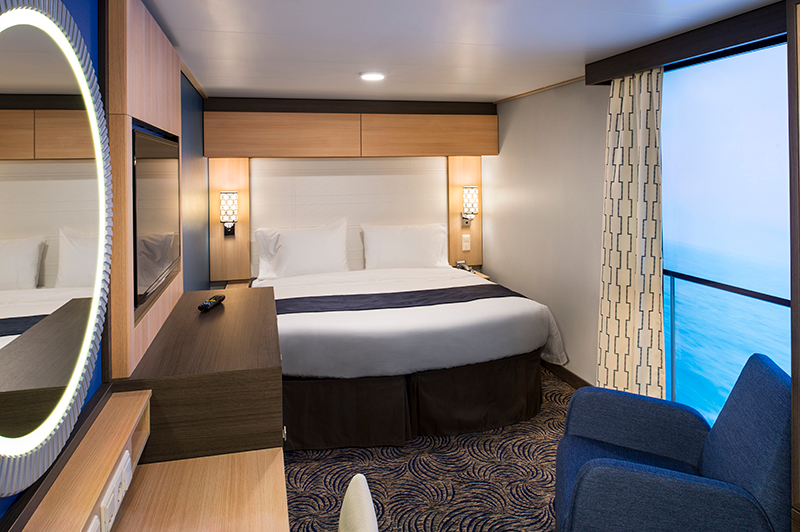 -
-
With this selection, you are guaranteed to receive a stateroom within a selected category, anywhere on the ship. However, the actual room assignment and location on the ship may be determined at any time after your reservation has been completed and paid in full up to the day of sailing.
Interior Stateroom with a Virtual Balcony, a high-definition screen that spans nearly floor to ceiling, providing real-time views of the ocean and destinations. Two twin beds that convert to a Royal King, measuring 72.5 inches wide by 82 inches long, sitting area with sofa, and full bathroom. Size approx. (166 sq. ft.)
Interior Stateroom with a Virtual Balcony, a high-definition screen that spans nearly floor to ceiling, providing real-time views of the ocean and destinations. Two twin beds that convert to a Royal King, measuring 72.5 inches wide by 82 inches long, sitting area with sofa, and full bathroom. Size approx. (166 sq. ft.)
Interior Stateroom with a Virtual Balcony, a high-definition screen that spans nearly floor to ceiling, providing real-time views of the ocean and destinations. Two twin beds that convert to a Royal King, measuring 72.5 inches wide by 82 inches long, sitting area with sofa, and full bathroom. Size approx. (166 sq. ft.)
Interior Stateroom with a Virtual Balcony, a high-definition screen that spans nearly floor to ceiling, providing real-time views of the ocean and destinations. Two twin beds that convert to a Royal King, measuring 72.5 inches wide by 82 inches long, sitting area with sofa, and full bathroom. Size approx. (166 sq. ft.)
Interior Stateroom with a Virtual Balcony, a high-definition screen that spans nearly floor to ceiling, providing real-time views of the ocean and destinations. Two twin beds that convert to a Royal King, measuring 72.5 inches wide by 82 inches long, sitting area with sofa, and full bathroom. Size approx. (166 sq. ft.)
Interior Stateroom with a Virtual Balcony, a high-definition screen that spans nearly floor to ceiling, providing real-time views of the ocean and destinations. Two twin beds that convert to a Royal King, measuring 72.5 inches wide by 82 inches long, sitting area with sofa, and full bathroom. Size approx. (166 sq. ft.)
Interior Stateroom with a Virtual Balcony, a high-definition screen that spans nearly floor to ceiling, providing real-time views of the ocean and destinations. Two twin beds that convert to a Royal King, measuring 72.5 inches wide by 82 inches long, sitting area with sofa, and full bathroom. Size approx. (166 sq. ft.)
Interior Stateroom with a Virtual Balcony, a high-definition screen that spans nearly floor to ceiling, providing real-time views of the ocean and destinations. Two twin beds that convert to a Royal King, measuring 72.5 inches wide by 82 inches long, sitting area with sofa, and full bathroom. Size approx. (166 sq. ft.)
Large Interior Stateroom with a Virtual Balcony, a high-definition screen that spans nearly floor to ceiling, providing real-time views of the ocean and destinations. Bedroom area with two twin beds that convert to a Royal King, measuring 72.5 inches wide by 82 inches long, sitting area with sofa, and full bathroom. Size approx. (178 sq. ft.)
Large Interior Stateroom with a Virtual Balcony, a high-definition screen that spans nearly floor to ceiling, providing real-time views of the ocean and destinations. Bedroom area with two twin beds that convert to a Royal King, measuring 72.5 inches wide by 82 inches long, sitting area with sofa, and full bathroom. Size approx. (178 sq. ft.)
Interior Stateroom with a Virtual Balcony, a high-definition screen that spans nearly floor to ceiling, providing real-time views of the ocean and destinations. Two twin beds that convert to a Royal King, measuring 72.5 inches wide by 82 inches long, sitting area with sofa, and full bathroom. Size: (166 sq. ft.)
Interior Stateroom with a Virtual Balcony, a high-definition screen that spans nearly floor to ceiling, providing real-time views of the ocean and destinations. Bedroom area with two twin beds that convert to a Royal King, measuring 72.5 inches wide by 82 inches long, sitting area with sofa, and full bathroom. Size approx. (178 sq. ft.) Connected Staterooms designated for booking together, to ensure best availability and convenience for families and other groups of guests.
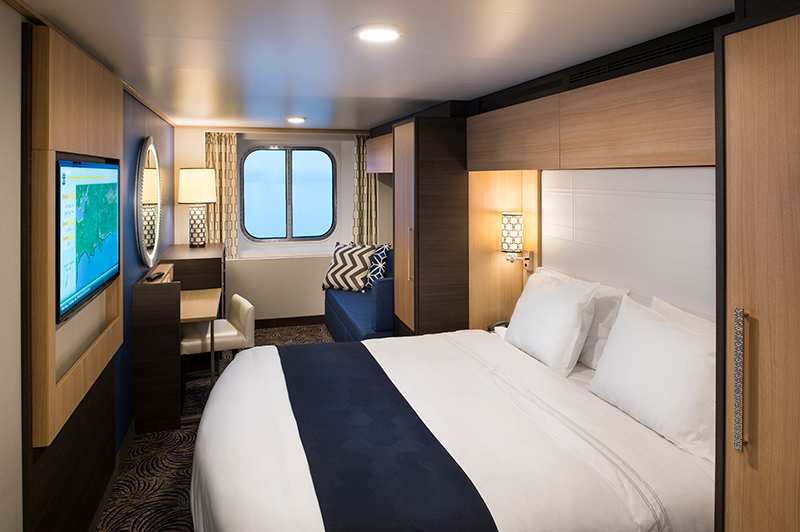 -
-
With this selection, you are guaranteed to receive a stateroom within a selected category, anywhere on the ship. However, the actual room assignment and location on the ship may be determined at any time after your reservation has been completed and paid in full up to the day of sailing.
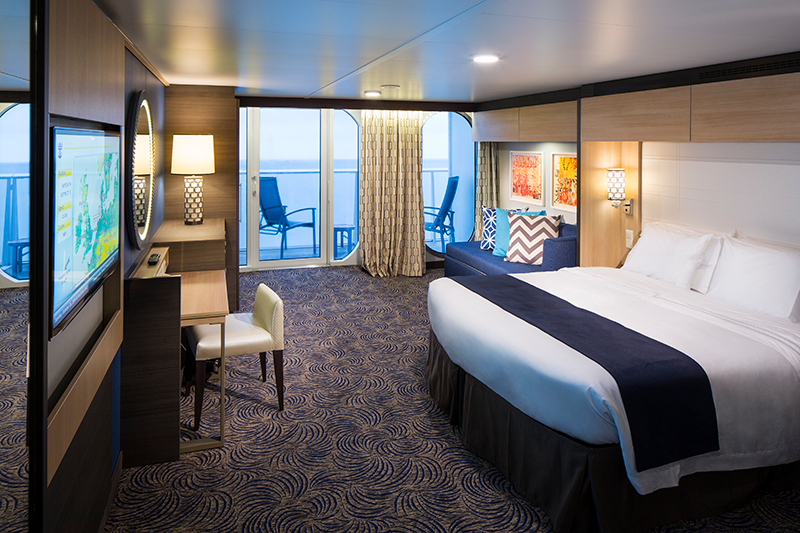 -
-
With this selection, you are guaranteed to receive a stateroom within a selected category, anywhere on the ship. However, the actual room assignment and location on the ship may be determined at any time after your reservation has been completed and paid in full up to the day of sailing.
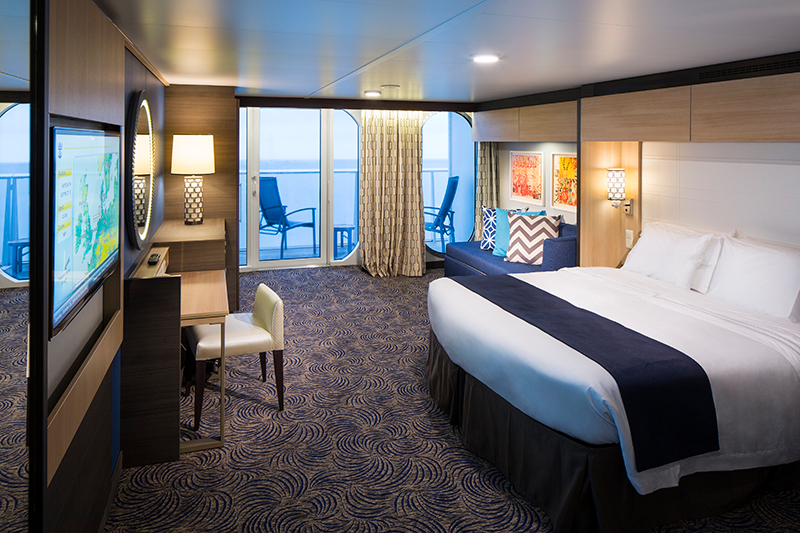 -
-
With this selection, you are guaranteed to receive a stateroom within a selected category, anywhere on the ship. However, the actual room assignment and location on the ship may be determined at any time after your reservation has been completed and paid in full up to the day of sailing.
Bedroom area with two twin beds that convert to a Royal King, measuring 72.5 inches wide by 82 inches long. Full bathroom with tub. Separate half bath. Sitting area with sofa that converts to double bed. Private balcony. Sleeps up to 4 or 5. Size approx. (301 sq. ft., balcony 81 sq. ft.)
(Category GL) Deck(s): Deck 11, Deck 10, Deck 9, Deck 8, Deck 11, Deck 10, Deck 9, Deck 8 One bedroom, two bathrooms, sleeps up to 4. Two-deck-high stateroom with panoramic views. On main level, open living/dining room with sofa that converts to double bed. Full bath with shower. Private balcony with dining area. On second level, master bedroom with two twin beds that convert to a Royal King, measuring 72.5 inches wide by 82 inches long and a private bath with shower and sink. Note: Deck 8: (795 sq. ft., balcony 216 sq. ft.)
(Category GS) Deck(s): Deck 12, Deck 11, Deck 10, Deck 9, Deck 8 Bedroom area with two twin beds that convert to a Royal King, measuring 72.5 inches wide by 82 inches long, and separate dressing area with entrance to bathroom. Full bathroom with tub, two sinks and second entrance that opens to living room. Living room with sofa that converts to double bed, entertainment center, and writing desk. Private balcony with seating area and private dining. Sleeps up to 4. Size approx. (351 sq. ft., balcony 109 sq. ft.)
(Category JS) Size approx.: 276 sq. ft., balcony 161 sq. ft. Bedroom area with two twin beds that convert to a Royal King, measuring 72.5 inches wide by 82 inches long. Full bathroom with tub. Sitting area with sofa that converts to double bed. Large corner private balcony. Semi-private vestibule can be used to connect adjacent Studio Interior Stateroom and Ocean View Balcony Stateroom. Sleeps up to 4.
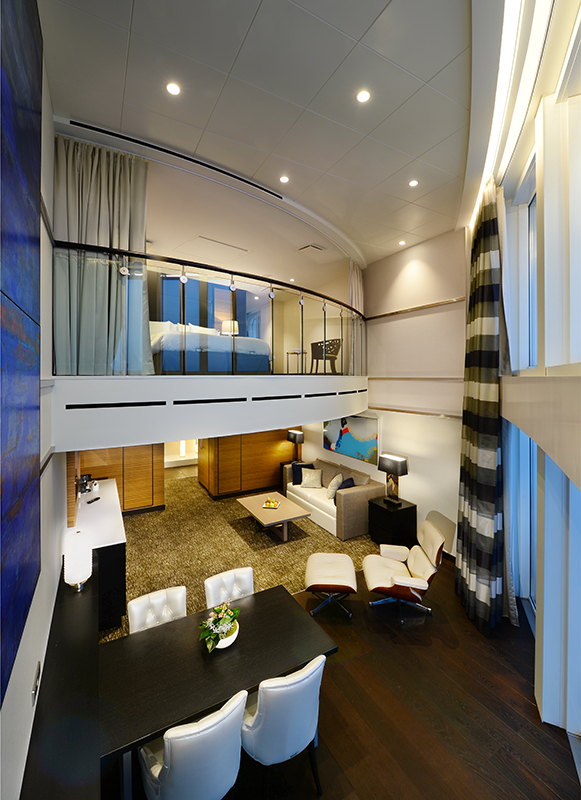 -
-
(Category OL) Deck(s): Deck 9, Deck 8 One bedroom, two bathrooms, sleeps up to 4. Two-deck-high stateroom with panoramic views. On main level, open living/dining room with sofa that converts to double bed. Split bath setup with shower and sink in one bath, toilet and sink in the other. Private balcony with dining area. On second level, master bedroom with two twin beds that convert to a Royal King, measuring 72.5 inches wide by 82 inches long, private bath with shower and sink, and private balcony. Size approx.: (975 sq. ft., main level balcony 439 sq. ft., main level side balcony 109 sq. ft.; upper level side balcony 89 sq. ft.)
(Category OS) Deck(s): Deck 12, Deck 11 Bedroom area with two twin beds that convert to Royal King, measuring 72.5 inches wide by 82 inches long. Full bathroom with tub and two sinks. Separate half bath. Marble entry, large closets, living area with dining table and sofa that converts to double bed. Wrap around private balcony with seating area and private outdoor dining. Sleeps up to 4. Size approx. 541 sq. ft., balcony 259 sq. ft.
(Category FS) Two bedrooms, two bathrooms, sleeps up to 8. Master bedroom with two twin beds that convert to a Royal King, measuring 72.5 inches wide by 82 inches long, private bathroom with tub and separate dressing area. Second bedroom with two twin beds that convert to Royal King and two Pullman beds. Full second bathroom with shower. Living area with sofa that converts to a double bed, marble entry and entertainment center. Wrap around private balcony with seating area and private outdoor dining. Size approx. (543 sq. ft., balcony 259 sq. ft.)
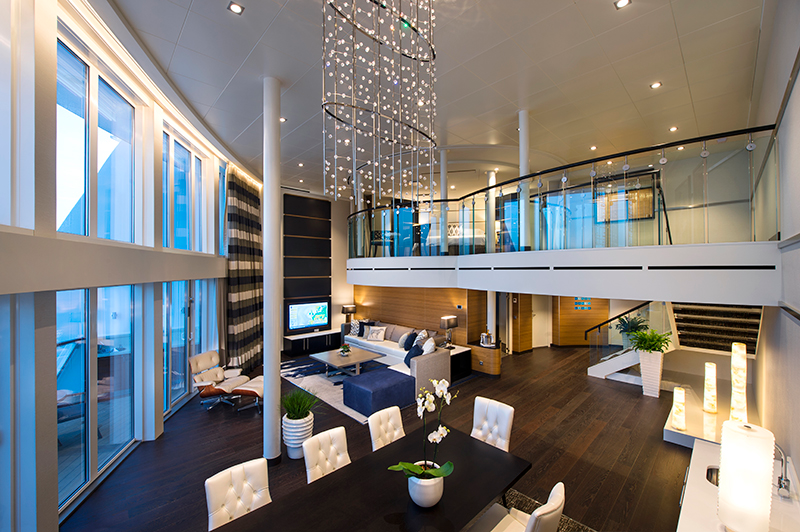 -
-
(Category RL) Deck(s): Deck 9, Deck 8 One bedroom, two bathrooms, sleeps up to 6. Two-deck-high stateroom with panoramic views. On main level, open living/dining room with dry bar and sofa that converts to double bed. Separate media room with sofa that converts to queen bed and full bath with shower. Large private balcony with whirlpool and dining area. Master bedroom on second level has two twin beds that convert to a Royal King, measuring 72.5 inches wide by 82 inches long, a private bath with a soaking tub, shower, two sinks and bidet, plus private balcony with dual whirlpool tub. Separate dressing area. Size approx. (1,640 sq. ft., main level balcony 524 sq. ft., main level side balcony 109 sq. ft.; upper level side balcony 89 sq. ft.)
(Category SL) Deck(s): Deck 10, Deck 9, Deck 8 One bedroom, two bathrooms, sleeps up to 4. Two-decks-high stateroom with panoramic views. On main level, open living/dining room with sofa that converts to double bed. Full bathroom with shower. Private balcony with dining area. On second level, master bedroom has a King size bed with Duxiana Mattress and a bathroom with shower and two sinks. Stateroom: 673 sq. ft. Balcony: 183 sq. ft.
(Category SJ) Bedroom area with two twin beds that convert to a Royal King, measuring 72.5 inches wide by 82 inches long. Large, spa-inspired split bath with soaking tub, and large separate shower. Shower has frosted glass wall that allows natural light from living area. Toilet and second sink in separate half bath. Sitting area with corner settee. Private balcony. Sleeps up to 2. Size approx. (267 sq. ft., balcony 81 sq. ft.)
(Category SG) Bedroom area with two twin beds that convert to a Royal King, measuring 72.5 inches wide by 82 inches long, and separate dressing area with entrance to bathroom. Full bathroom with tub, two sinks and second entrance that opens to living room. Living room with sofa that converts to double bed, entertainment center, and writing desk. Wrap around private balcony with seating area and private dining. Sleeps up to 4. Size approx. (351 sq. ft., balcony 259 sq. ft.)